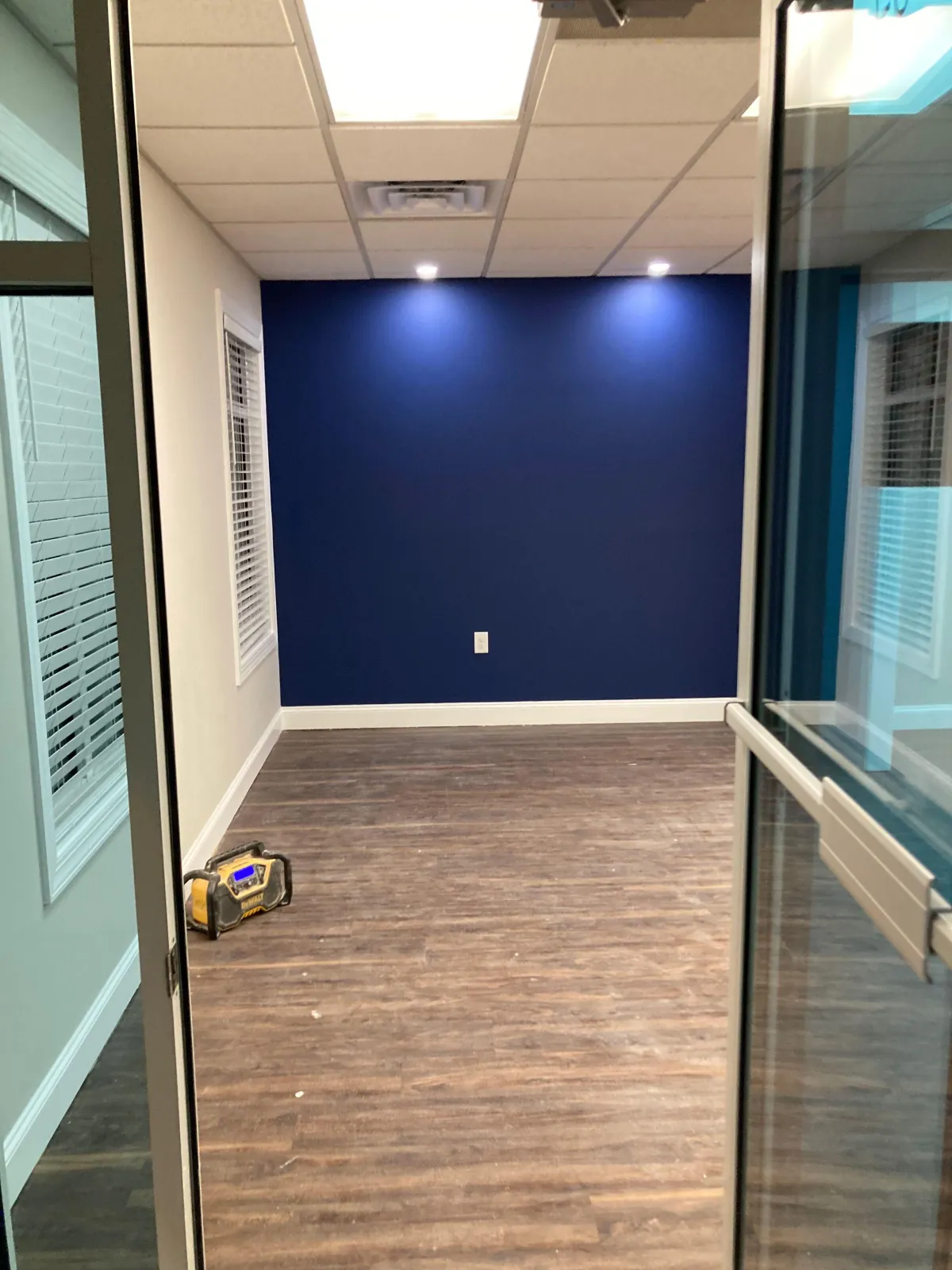
Open Concept Office
For this commercial project, we reconfigured an office layout to create a more open and connected workspace. We started by creating a large opening in the main room to establish an open-concept feel, then added an access door linking it to the adjacent room for improved flow. We installed insulation along the shared walls to enhance sound control and privacy, and finished by painting the entire space, including walls, doors, crown molding, and an accent wall—to give it a clean, modern look ready for the next tenant.
Date Completed
January 2025




